Property 26523 - Country Estate on 10 acres with pool
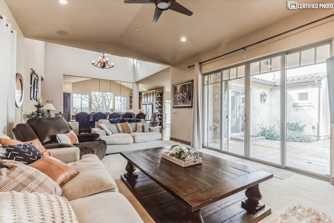
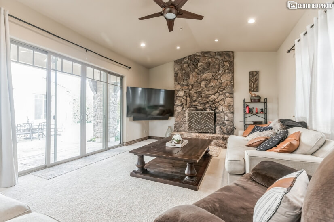
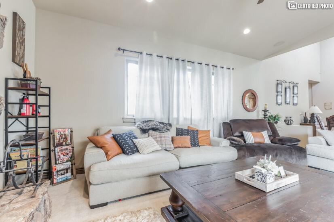
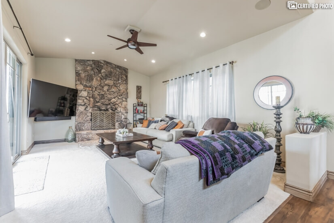
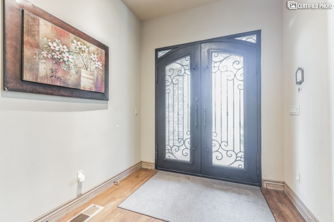
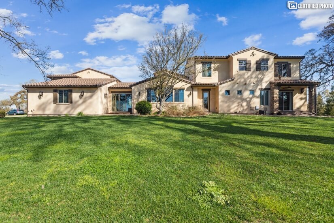
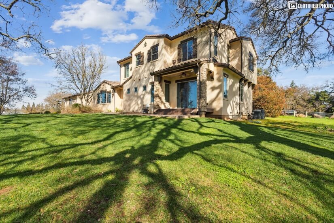
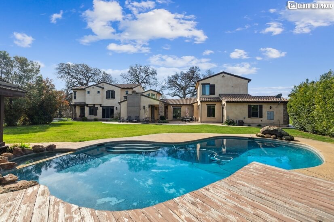
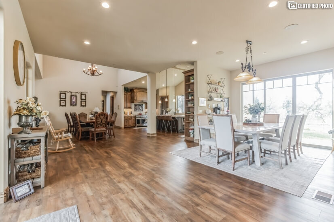
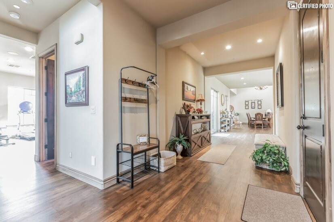
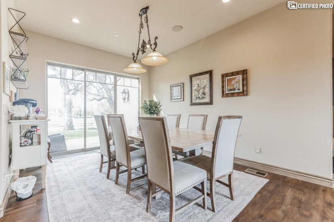
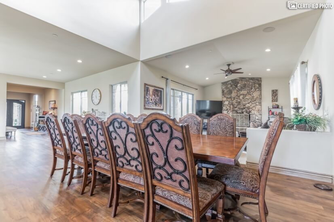
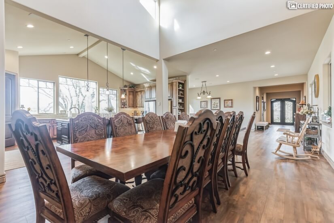
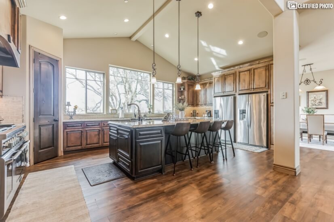
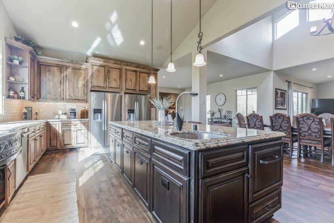
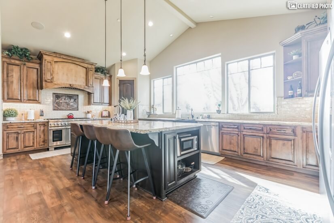
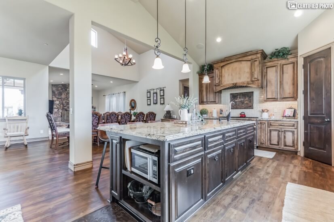
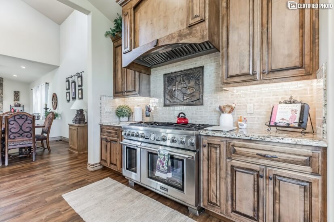
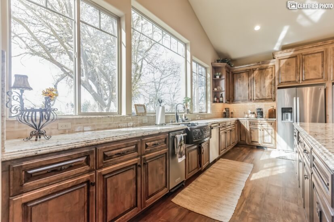
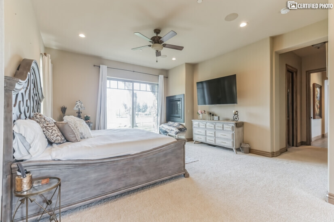
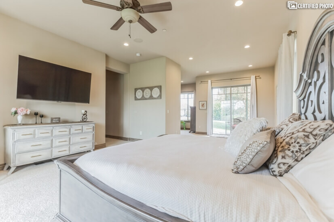
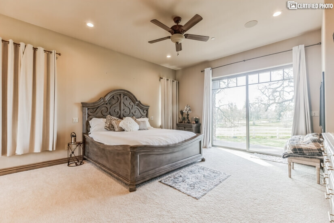
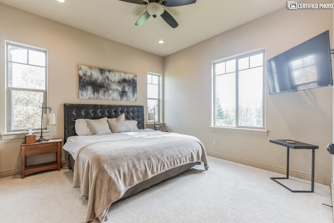
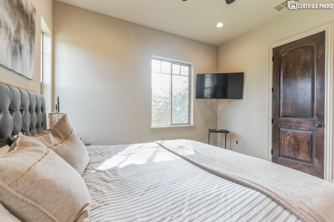
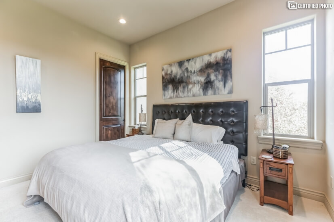
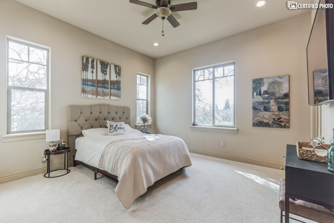
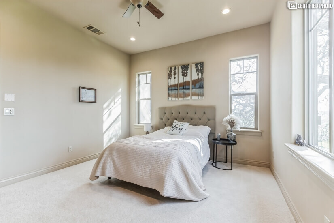
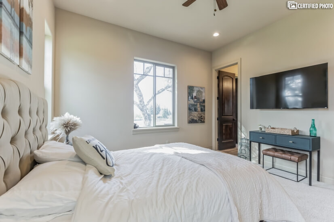
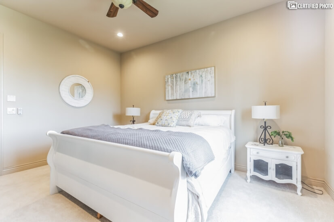
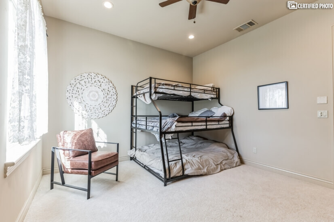
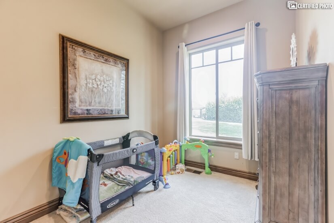
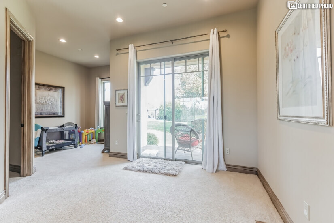
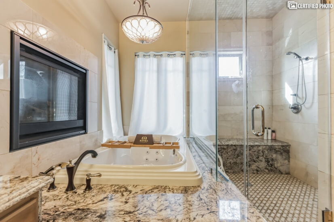
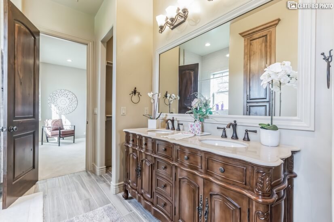
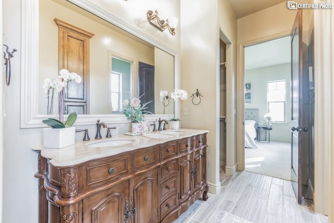
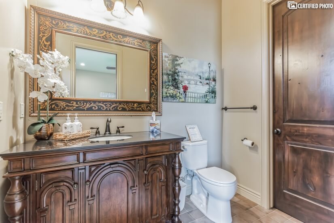
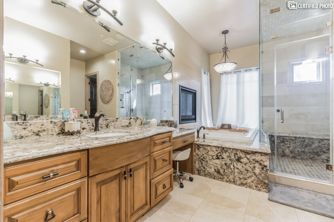
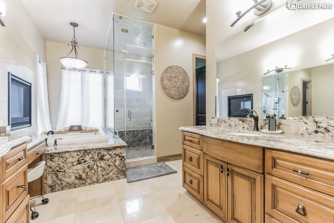
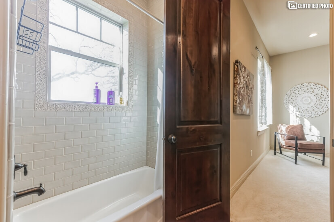
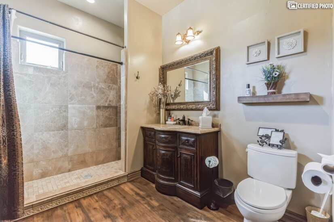
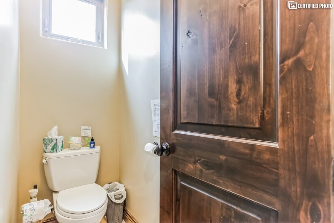
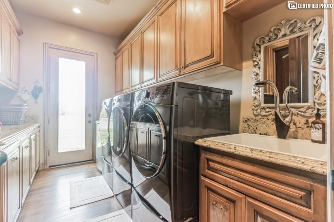
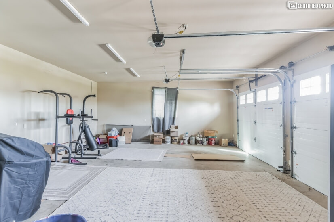
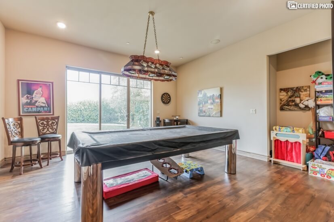
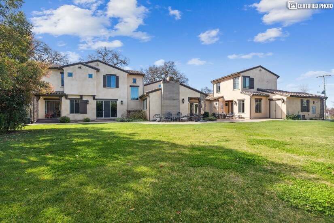
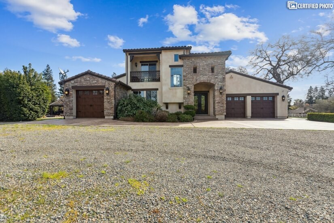
Rental Rate Options (USD)
First month's rent and Security Deposit due prior to occupancy
General Info
Type: VillaPets: No
Smoking: No
Description
A perfect custom home in the country, ready for you. Experience true country by driving on a gravel road up to our estate. The home is situated on the hill of 10 acres overlooking a pasture with a private pond. Perfect for peaceful living and ample space for entertaining with many warm days by the pool. Welcome home to a wonderful place to put down roots, farm the land and live in luxury style with this stunning 6,500 sq. ft. Mediterranean influenced California-style ranch home. This Custom Tuscan Ranch Retreat has 7 bedrooms, family friendly with spacious and peaceful living accommodations plus bonus rooms. This is truly a spectacular indoor/outdoor private experience prepared especially for you and your guests.
Please no wedding inquiries! Not permitted for events, parties or pets. Home rental exclusive to your personal booking and head count.
About our home: Re-model construction was completed in 2016 giving modern day comfort with old world characteristics. The architecture details and design choices are intentional and are authentic featuring Italian floors, a custom made Italian wrought iron balcony, large stone, wood- burning fireplace, Oak and Alder wood doors and cabinets and so much more to appreciate when you stay with us.
This house was designed for entertaining with a 16’ x 20’ living room, open to a 24’x24’ Gourmet chefs’ kitchen, with restaurant grade appliances, wine storage, 2 large formal dining room areas for indoor/outdoor dining options, seating up to 16 guests max.
Other property amenities:
Office, Game room w/ pool table, board games, books & puzzles, games some for indoor/outdoor use.
Gym: Treadmill, elliptical, Rower, Punching Bag, Pull Up and Crunch bar, Aerobic Step, Yoga ball and mat.
Laundry: 2 washers/dryers, sink, closets, hamper storage.
Linens and Things: Towels, sheets, pillows, blankets, Hairdryers in all bathrooms
Baby: Pack -n- play provided available upon request with blankets/ sheets, change table, 2 highchairs
Kitchen: with a 48’ Thermador dual fuel oven/ stove combo- 6 propane burners cooktop, 2 electric ovens, microwave, cookware, pots and pans, utensils, BBQ utensils, dishes and silverware, for both indoor/outdoor use toasters, 2 dishwashers, 2 refrigerators/freezers, coffee maker, tea pot, blenders, pantry
Dining: 2 dining tables, 3-person island seating, outdoor tables w/ umbrellas
Living room: 2 couches, rocking chair, reclining love seat, wood burning fireplace (only permitted to use on “burn” days per Sac country rules and regulations)
Indoor speakers/sound system, Cat 5 cable, satellite Direct TV, WIFI, wireless, 9 FIRE TV’s, AC and Heat, Central Vacuum, ceiling fans, fire extinguisher, smoke alarms & carbon monoxide detectors, security cameras private entrance.
Outdoor space- Pool and spa not heated, patio furniture/ dining table w/ umbrellas. Propane BBQ (we do not provide gas).
Parking: Circular driveway. Parking in 1 garage. Courtyard parking, for trailers/ moving trucks.
The house is surrounded by mature oak trees, lawns, gardens & patios w/ water features. The pool is a great place to refresh during the summer months. There are separate patio areas all with different views, character and seating arrangements. Large areas for lawn games and meandering. Kids will love running around this property playing games. At night the skies are clear, and stars are bright. Enjoy dining outdoors on those hot summer nights. Experience the sights of the country living with faint sounds of farm animals, crickets, birds chirping and bull frogs croaking.
7 bedrooms total
1 Mater ensuite first floor, 2 additional ensuites upstairs 2nd floor all with King beds, TV’s, private bathroom.
1 room w/ king bed triple bunk and 2 twins above and below, TV, patio access with detached bathrooms right off the bedroom
1 room w/ king bed and TV upstairs front of the house, with private veranda (no bathroom attached.)
1 room w/ full bed, TV shared bathrm private toilet, shower/tub combo, personal closet
1 room w/ triple king bunk
Everything listed is within a 20 min drive
o Intel
o Sutter Health
o IBM
o Deloitte
o Kaiser Permanente
o 30 plus vineyards
o Sacramento State University
- Minimum Stay: 1 Month
- Bedrooms: 7
- Bathrooms: 5
- Approx Sq Ft: 5600
- Managed by: Owner
- Type: Villa
- View: Courtyard View
- View: Garden View
- View: Mountain View
- View: Pond View
- View: Pool View
- View: Trees/Park View
- Parking: Garage Attached
- Air Conditioning (Central)
- Heating (Central)
- Balcony
- Exercise Room
- Swimming Pool
- Washer/Dryer in Unit (Full Size)
- Washer/Dryer in Building
- WiFi
- Cable
- Fireplace
- Garage
- Fenced Yard
Cross streets: Dillard rd and Leo Lane
City, St, Zip: Wilton, California, 95693


